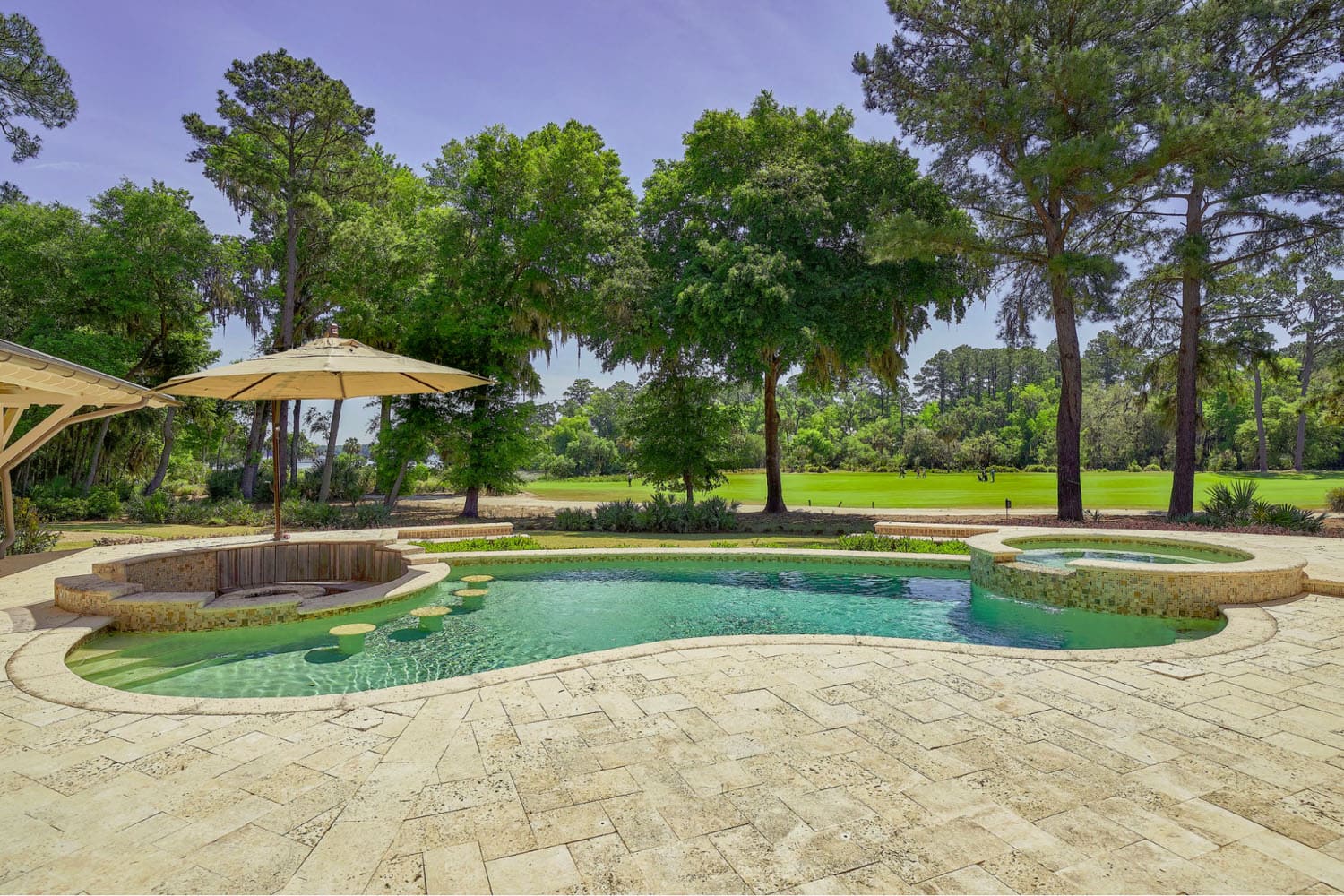Today, we’re taking a closer look at this 6 bedroom, 5+ bathroom home which recently sold in Palmetto Bluff, one of the most desirable communities in the South Carolina Lowcountry. Positioned on a lot that’s more than 2 acres in size and boasting 6,521 square feet of living space, there’s no denying that this property is a special one. Let’s take a look at a few of our favorite details now!
When guests arrive at the address, they’ll be greeted by a brick-paved driveway that turns to gravel. The home itself is nestled further down the drive, which provides the owners with a bit of privacy from passersby.

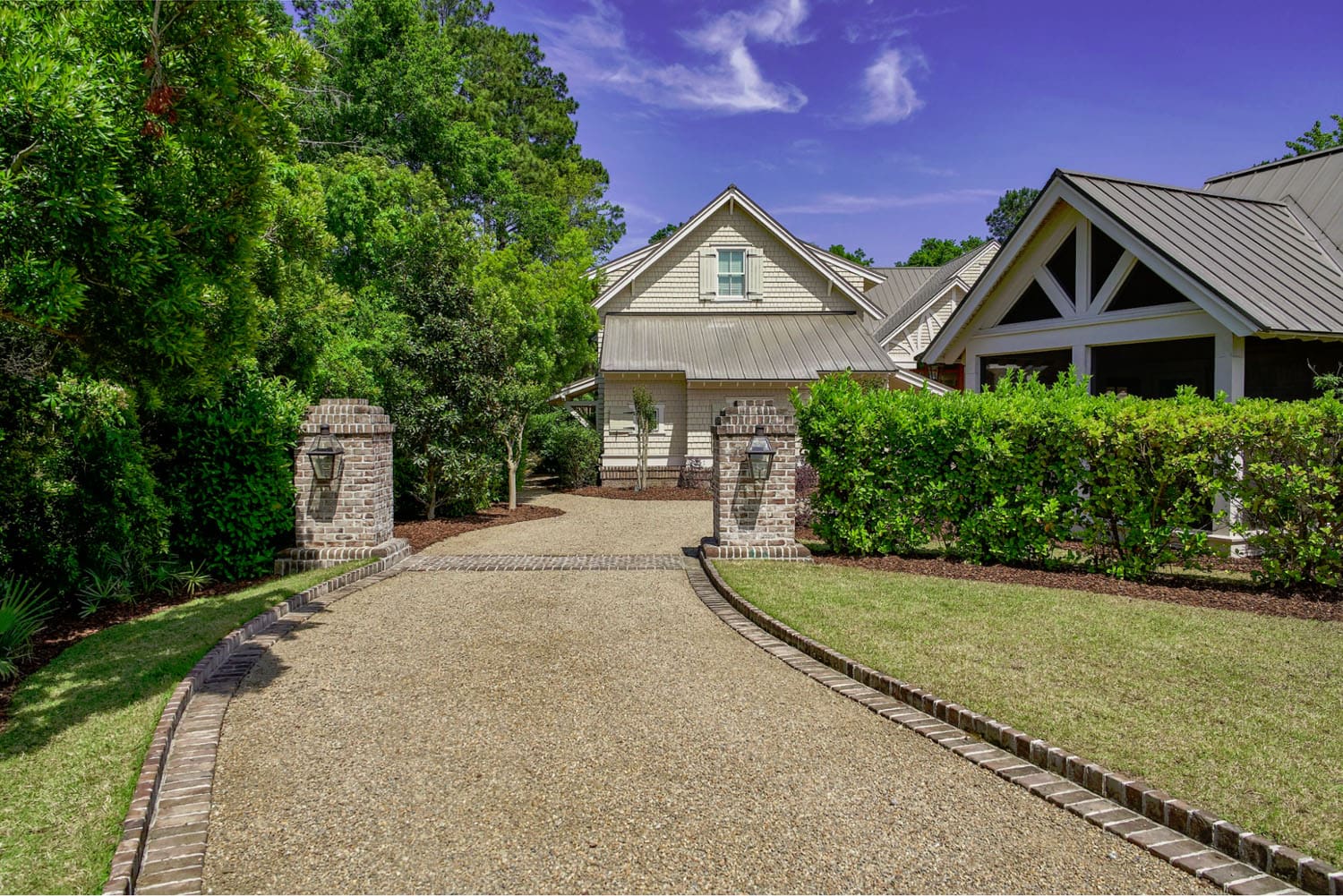
The front facade consists of the main house, guest cottage, and three-car garage with an added guest apartment on the second floor.

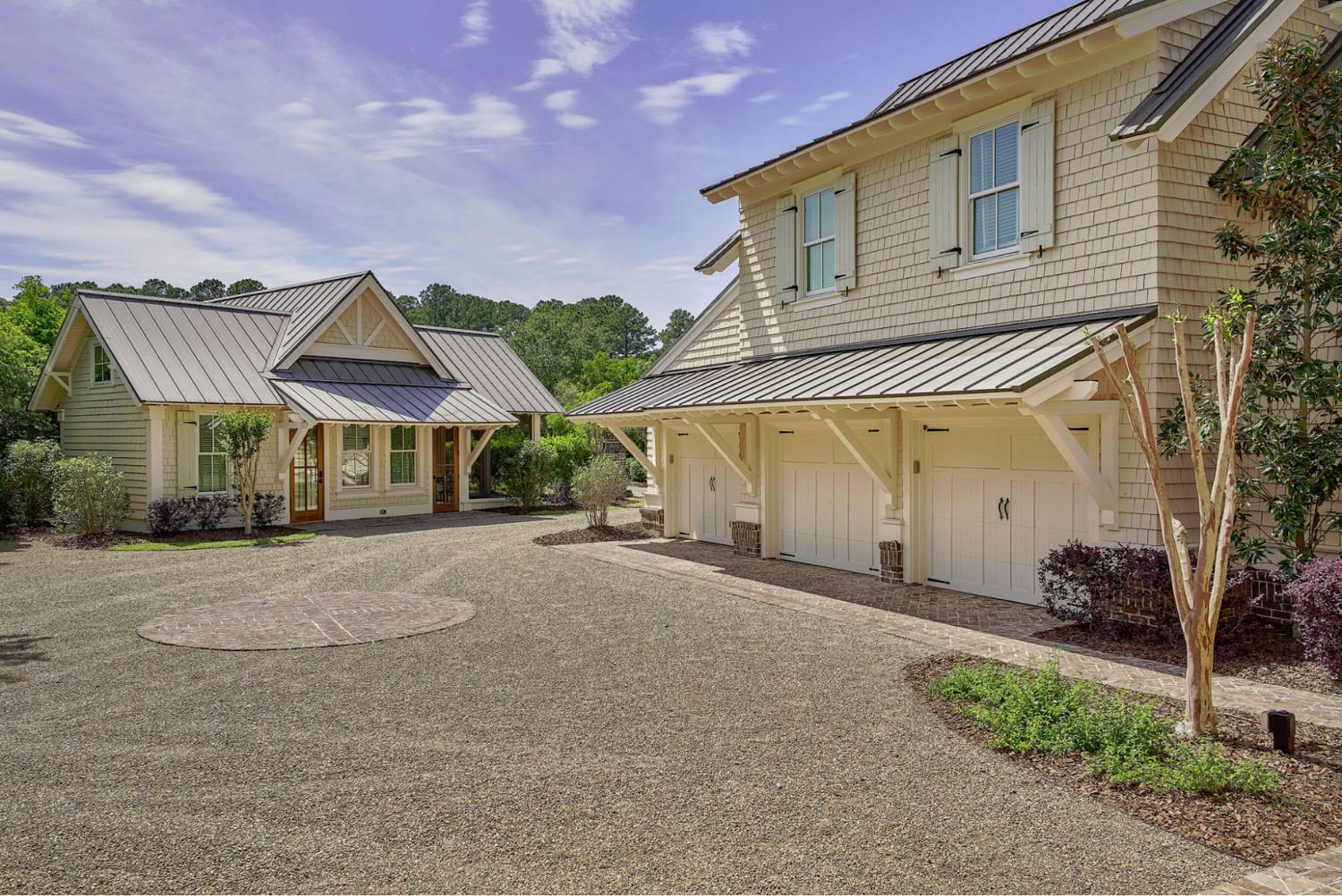
There’s so much to explore between these three structures, so let’s break it down a bit and look at the guest house first!
The guest cottage is unique in that it has its own screened porch with a fireplace, so visitors can privately enjoy the outdoors without necessarily needing access to the backyard.
Inside, there is a full kitchen, sitting area, bedroom, and plenty of storage options. Whether visitors stay for a few weeks or stop by for a quick weekend trip, this freestanding cottage will make them feel right at home!
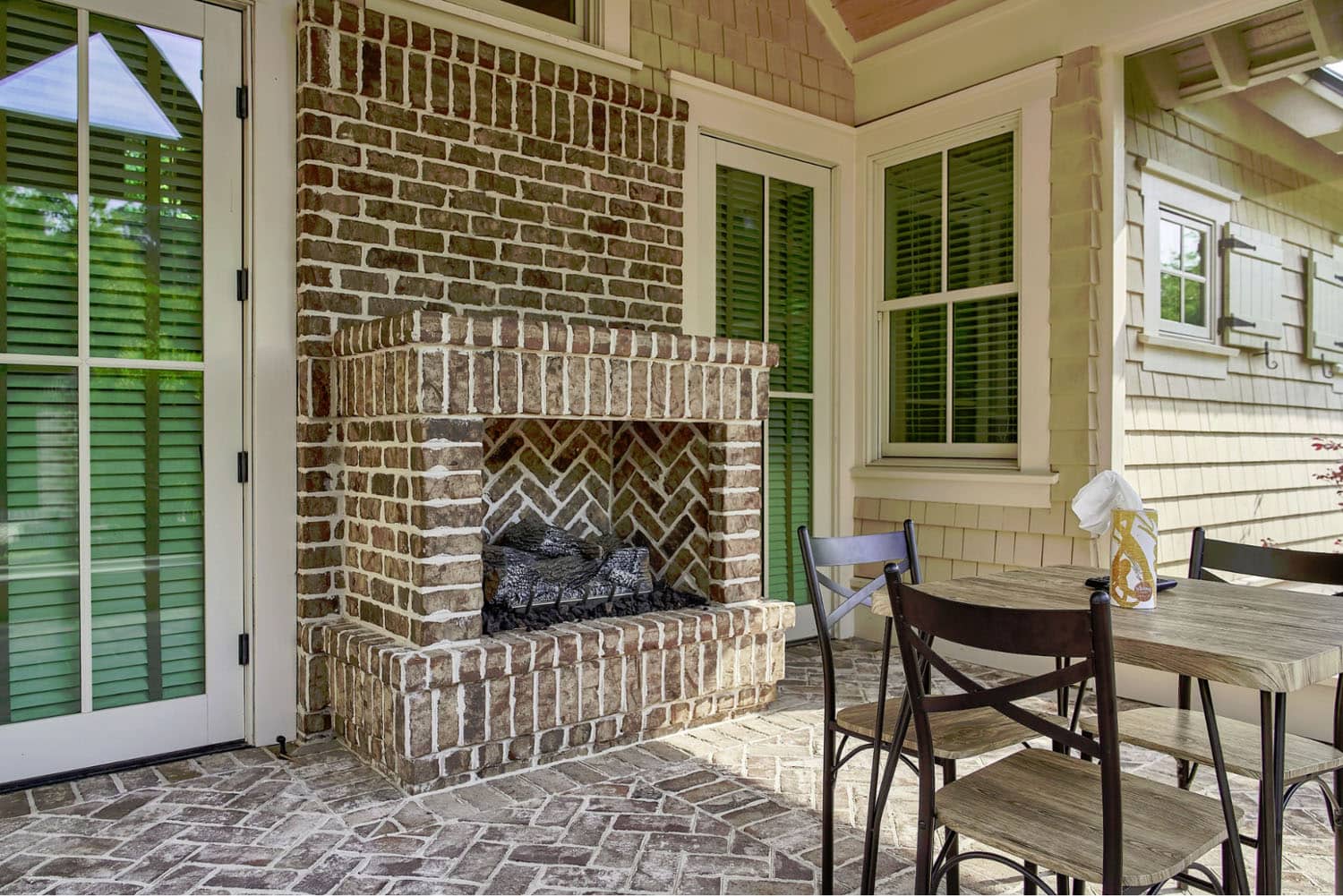
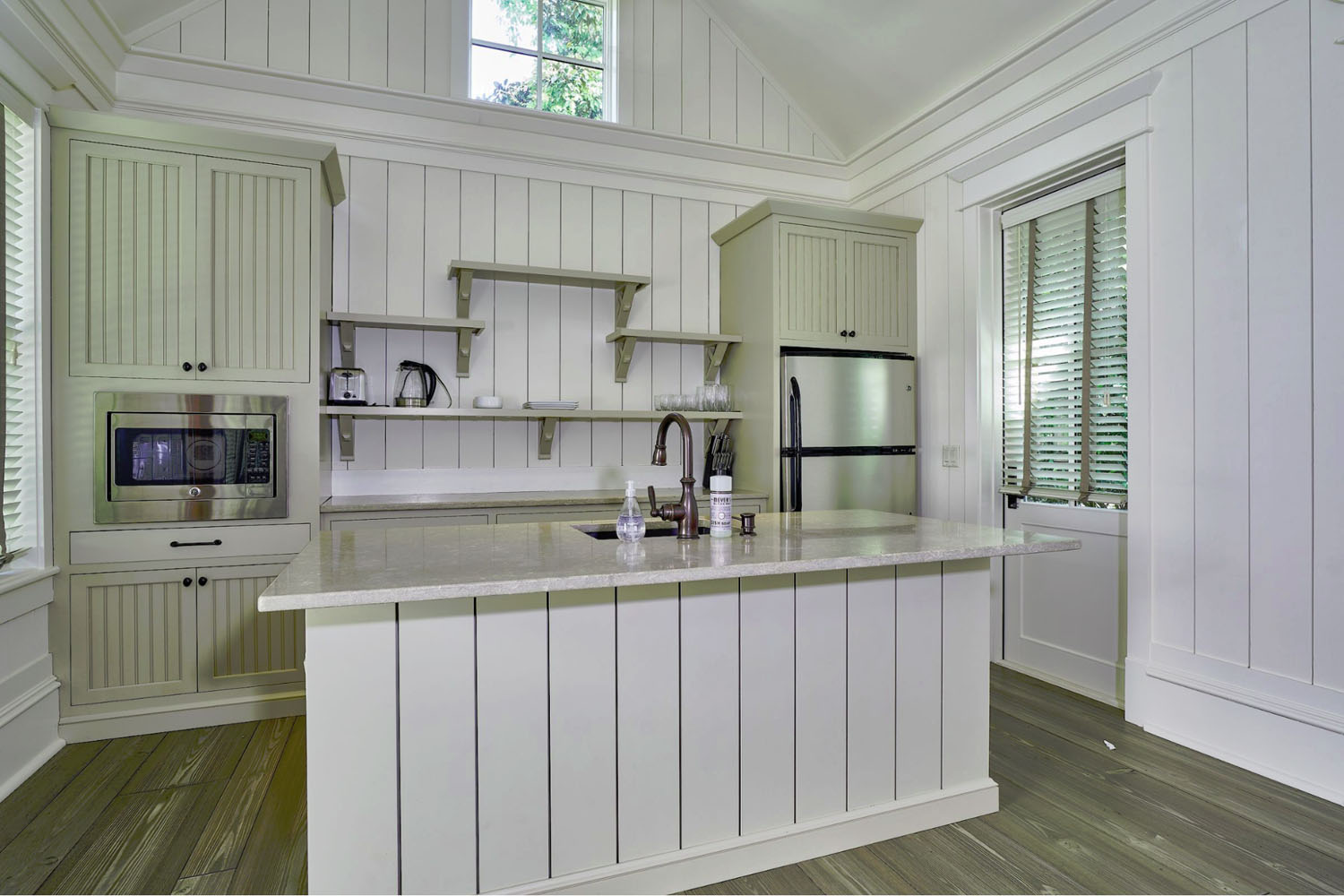
The three-car garage has ample space to keep cars out of the sun or off the driveway when not in use, but there’s also an additional garage door in the back to store a golf cart or other small vehicle.
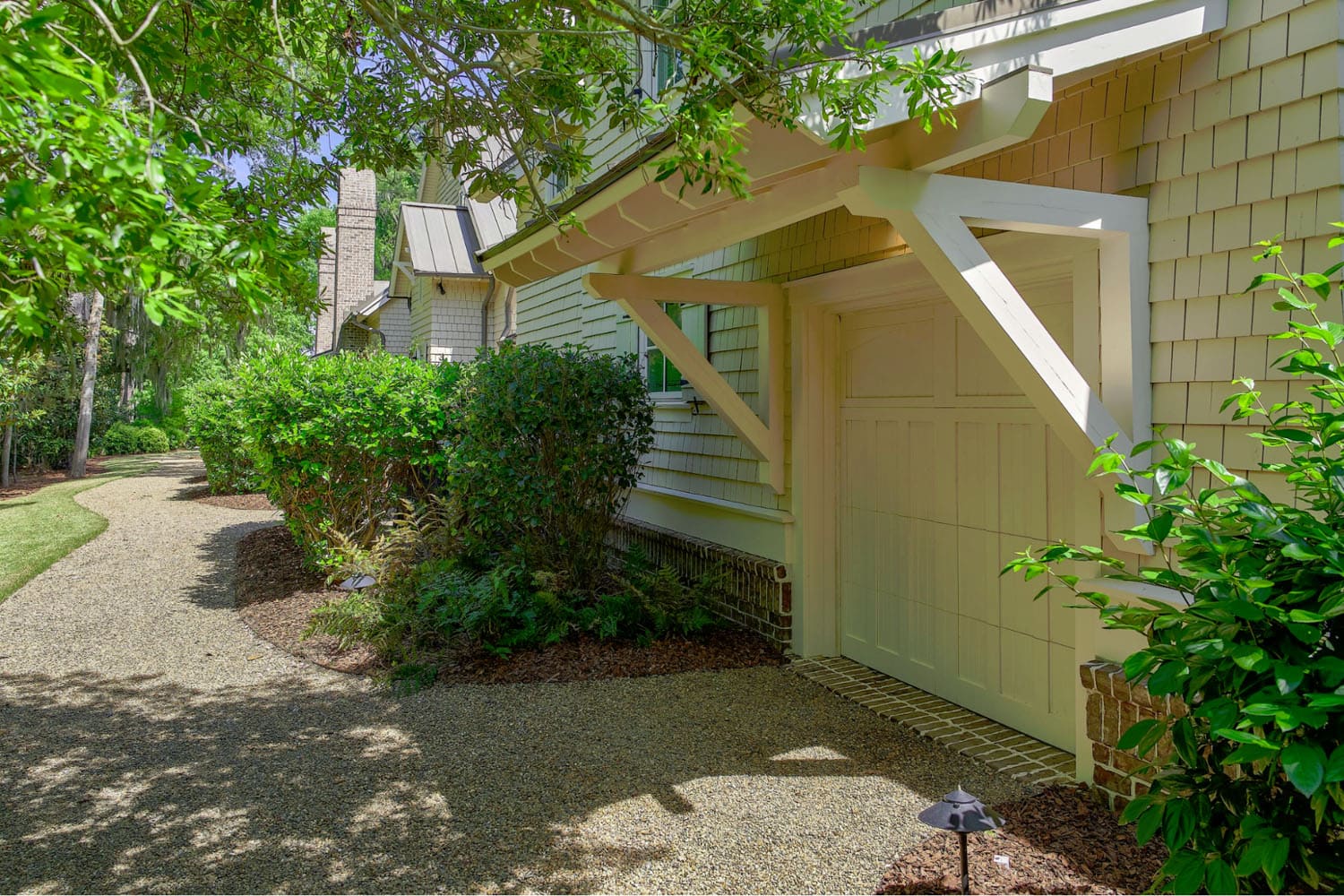
The garage also features a side entrance to reach the guest apartment on the second floor. Across the way, you’ll see there’s a door that gives the owners access to the main home.
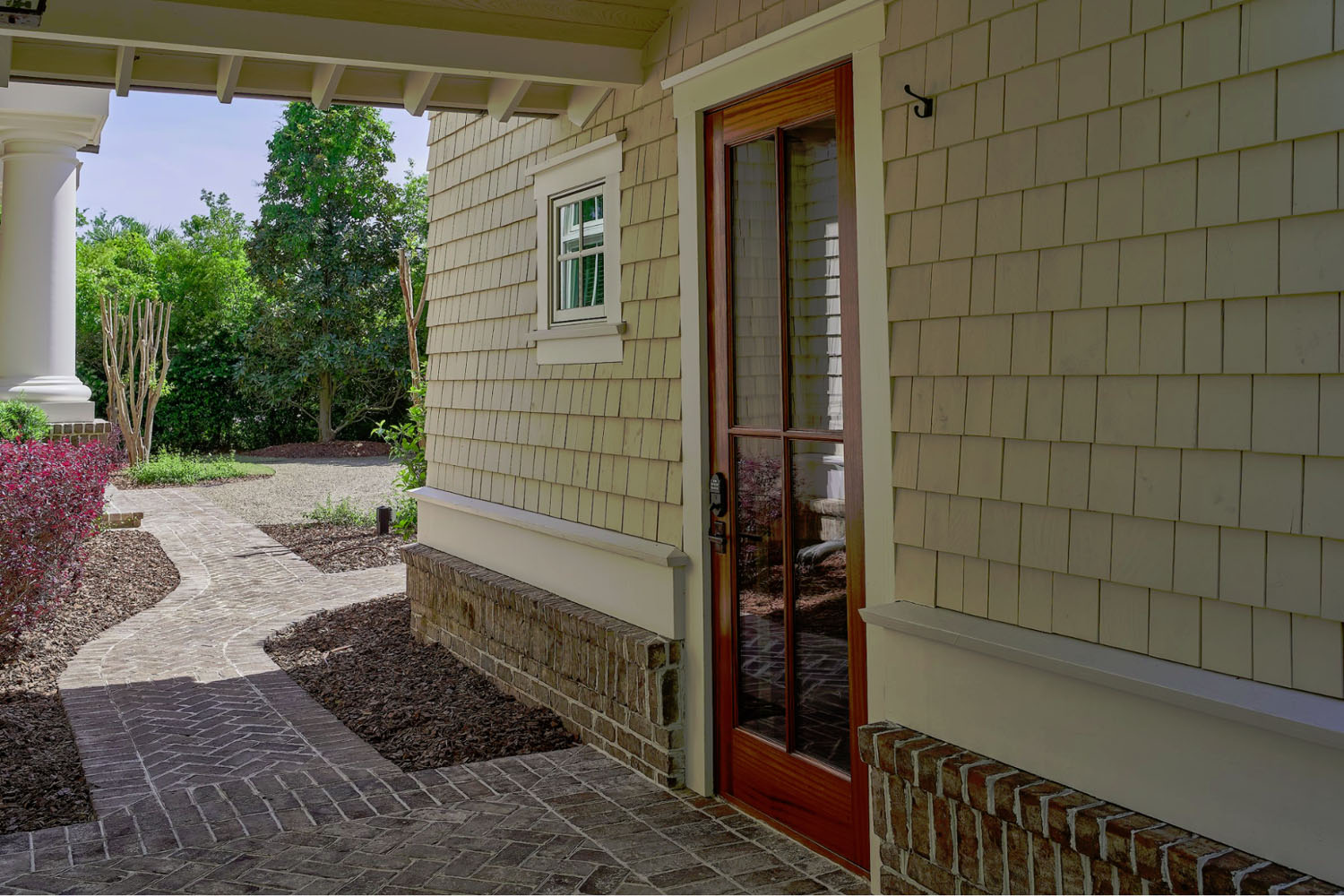
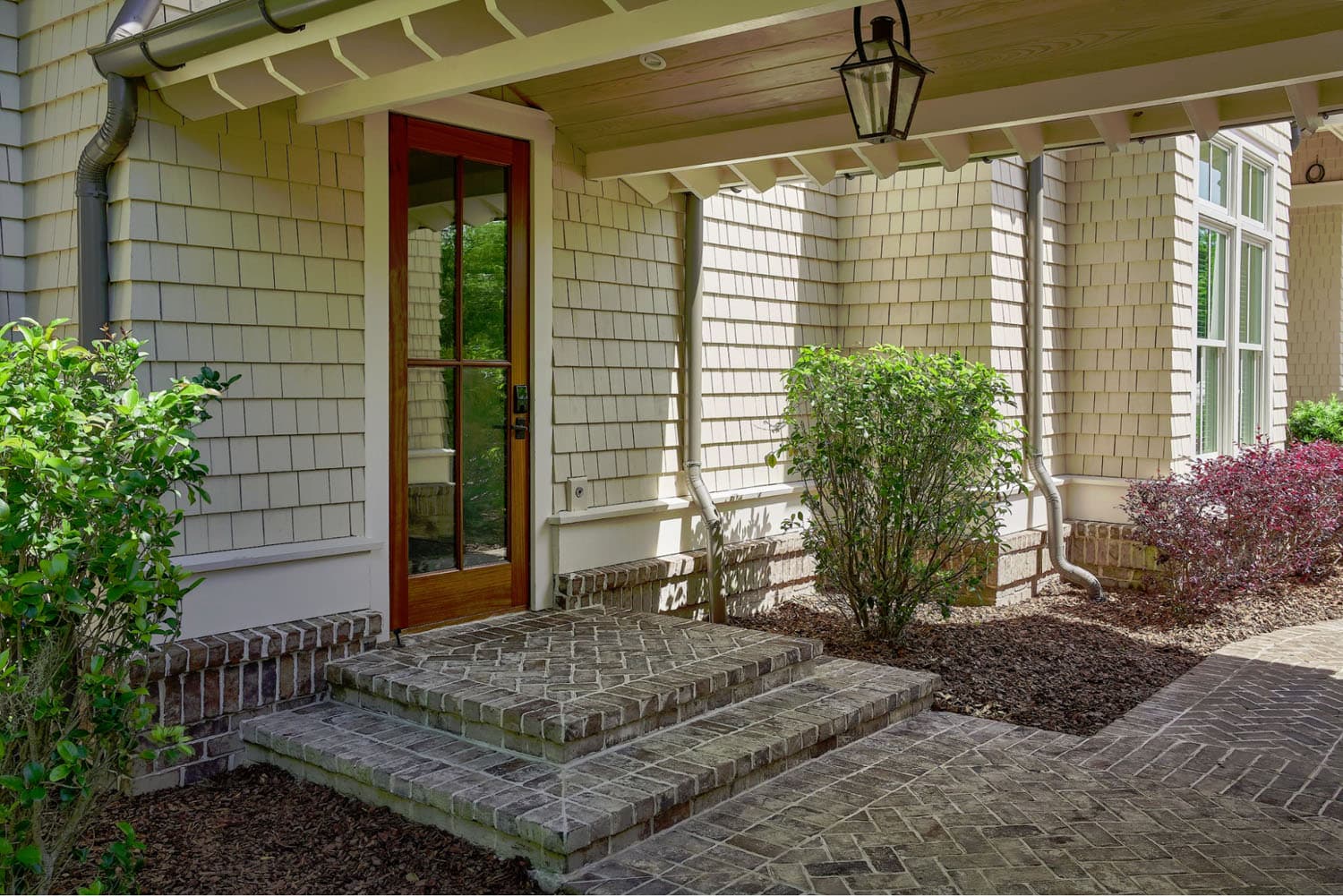
In the guest apartment above the garage, you’ll find a full kitchen, dining room, living area, a bedroom with room for two full beds, and a bathroom—everything guests will need for a comfortable stay.


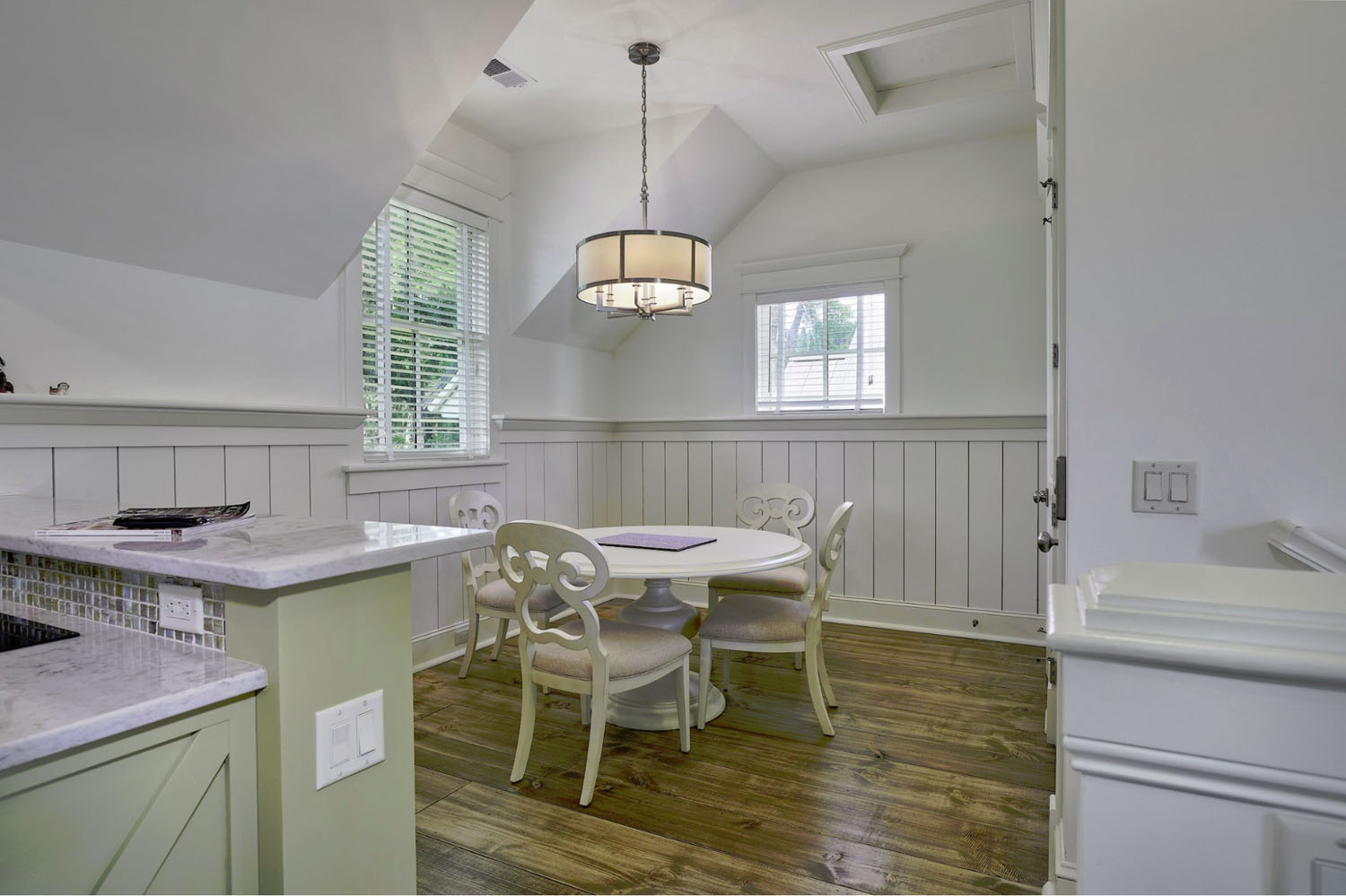


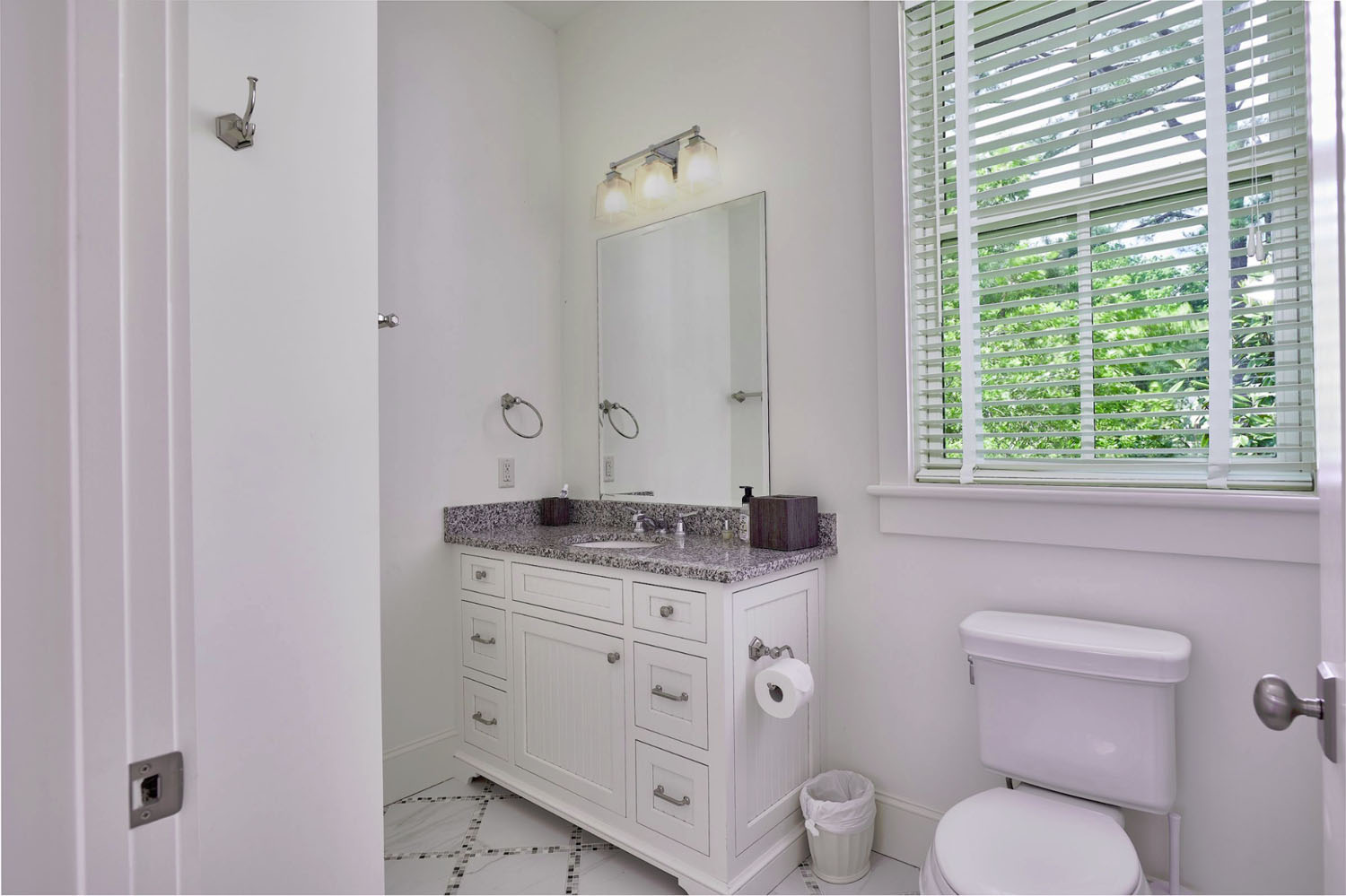
Now it’s time for the main attraction—the home!
The entrance features a grand glass door surrounded by windows and beautiful wooden framework.


The home’s great room has an open floor plan that makes it quite spacious, topped off by three sets of French doors that lead to the backyard. Both the kitchen and dining rooms are visible from the great room, and there is plenty of natural lighting to keep the entire space bright and inviting throughout the day.
The great room also has a gorgeous white fireplace nestled in wood paneling, with accent lamp sconces on either side of the mantel for a seamless blend of the modern and traditional.

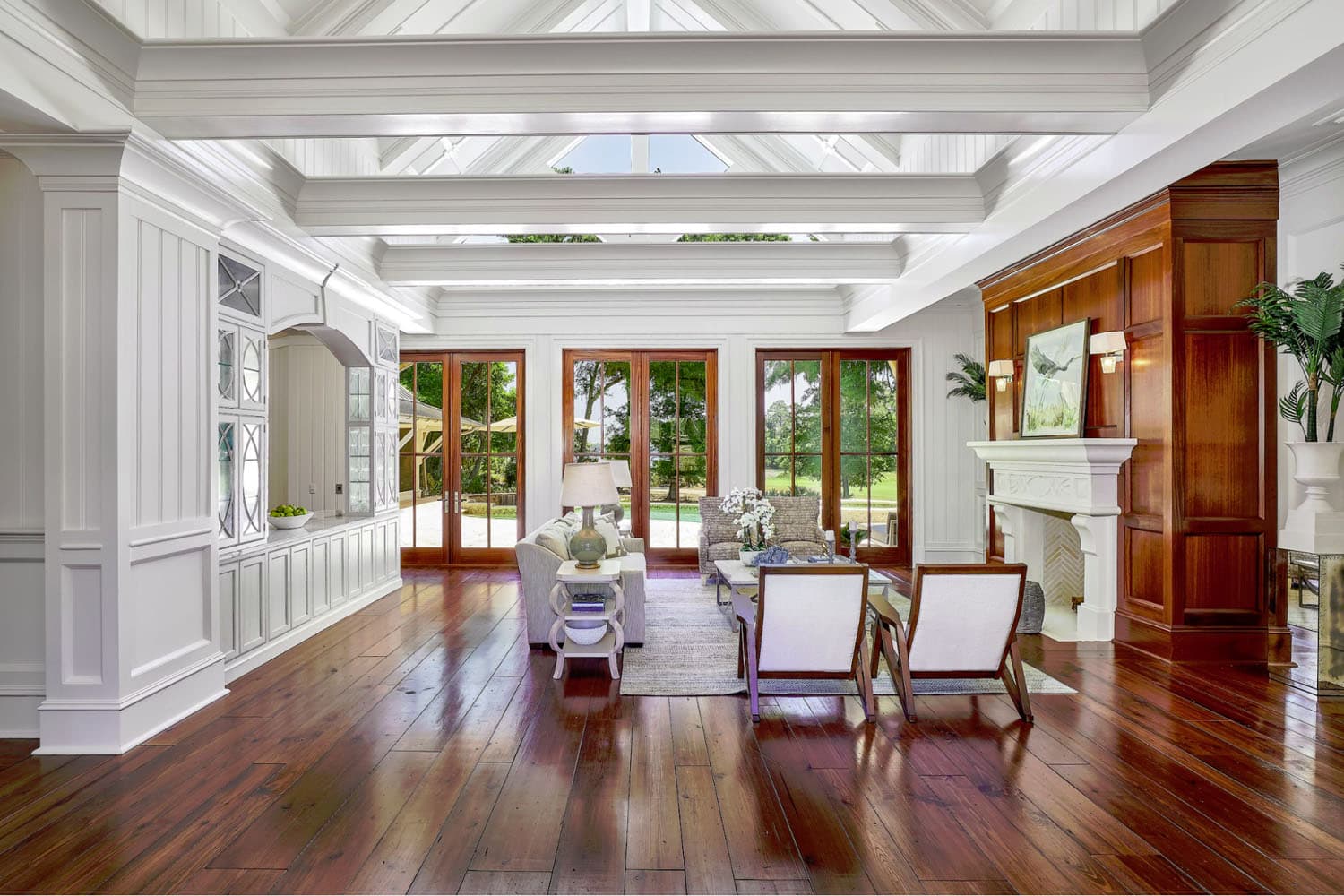

From the great room, you can access the master bedroom, which has its own entry hall.
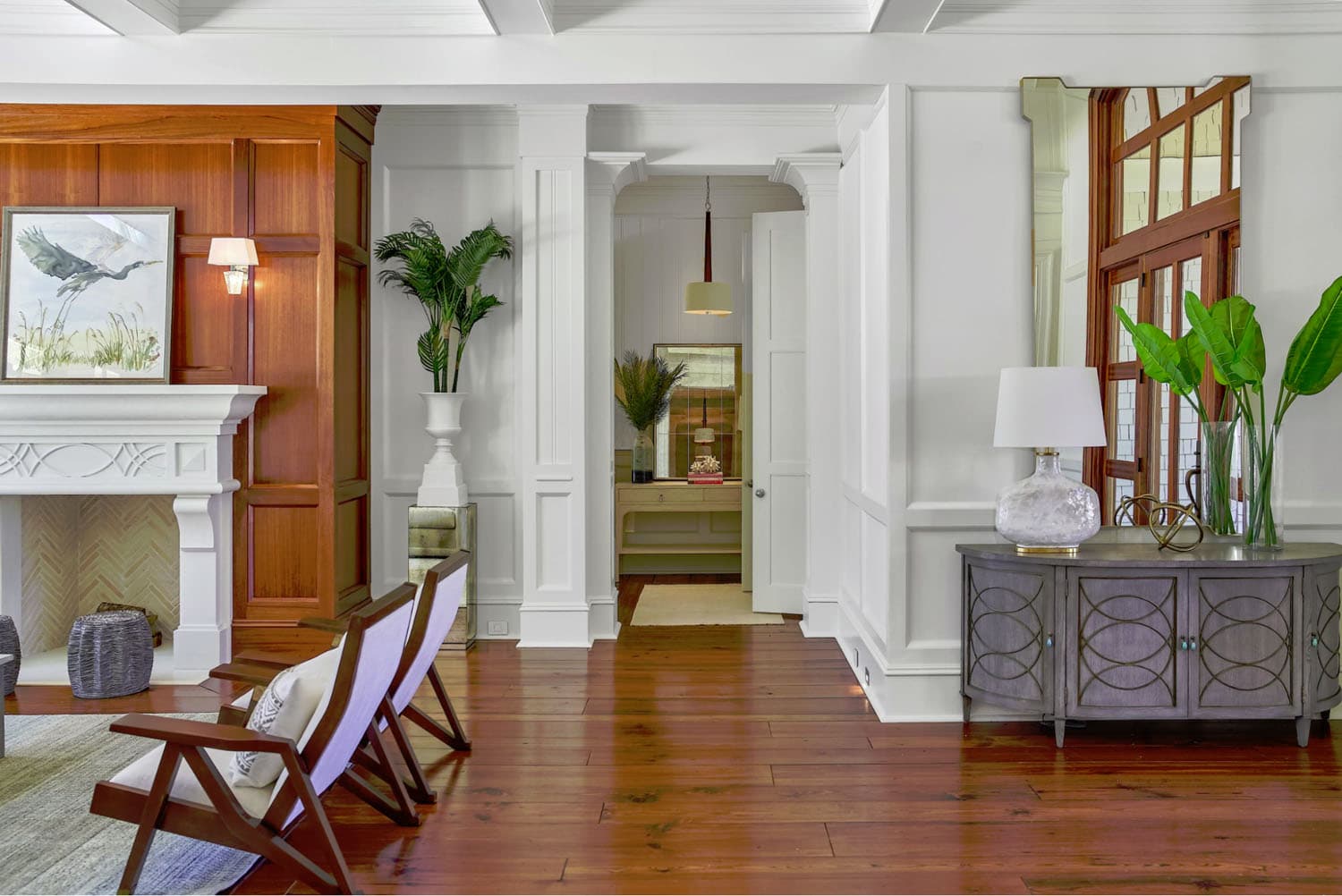
Like the great room, the master bedroom has three sets of French doors that provide access to the backyard. There’s plenty of space to relax and enjoy a good book in either the seating area or tucked-away alcove on the opposite side of the room.


The spa-like master bathroom features a spacious shower, marble-ensconced bathtub, and his-and-hers vanity counters.


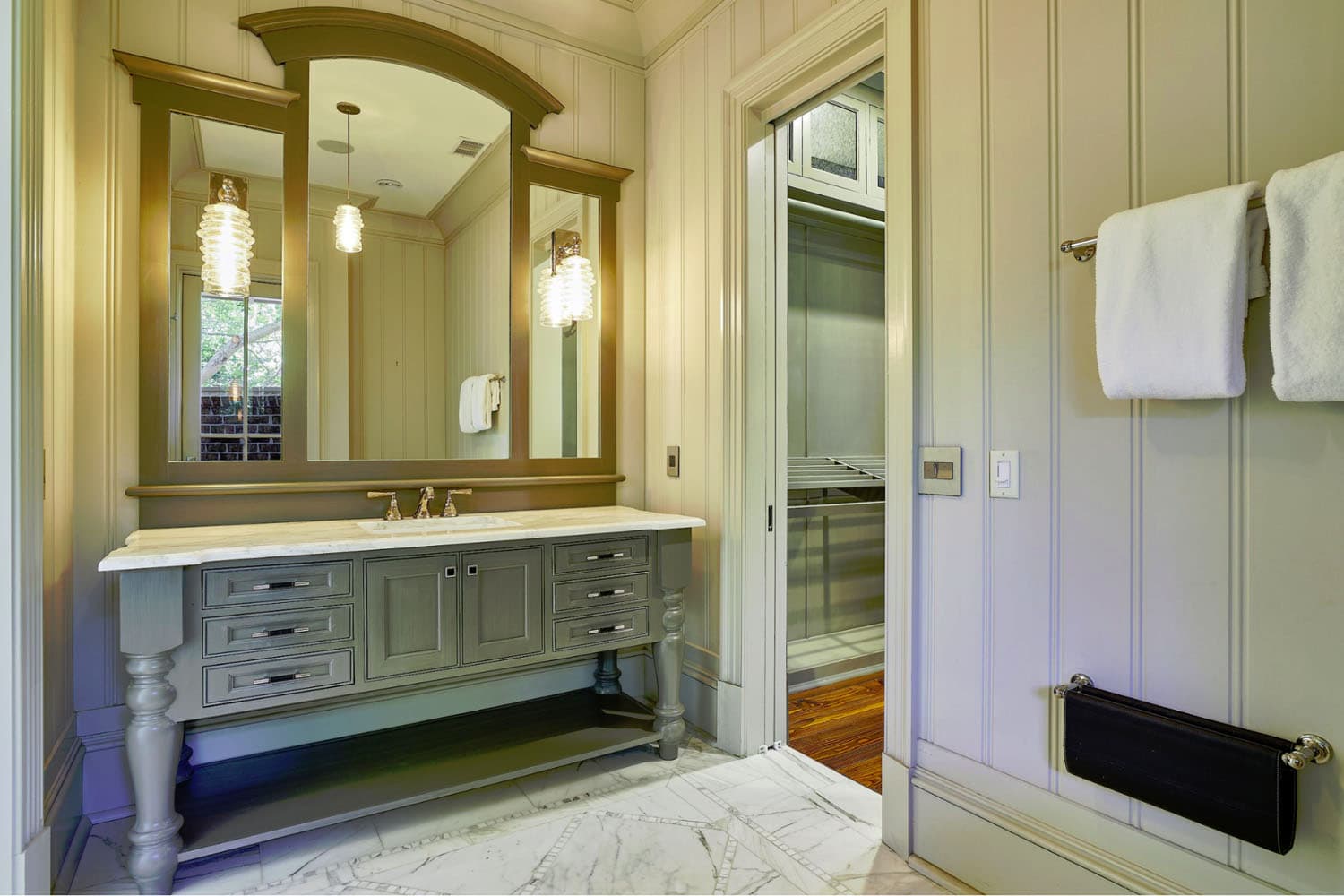
There are also his-and-hers closets that connect to the bathroom. The latter closet has access to a small laundry area so owners can conveniently wash and put away clothes!
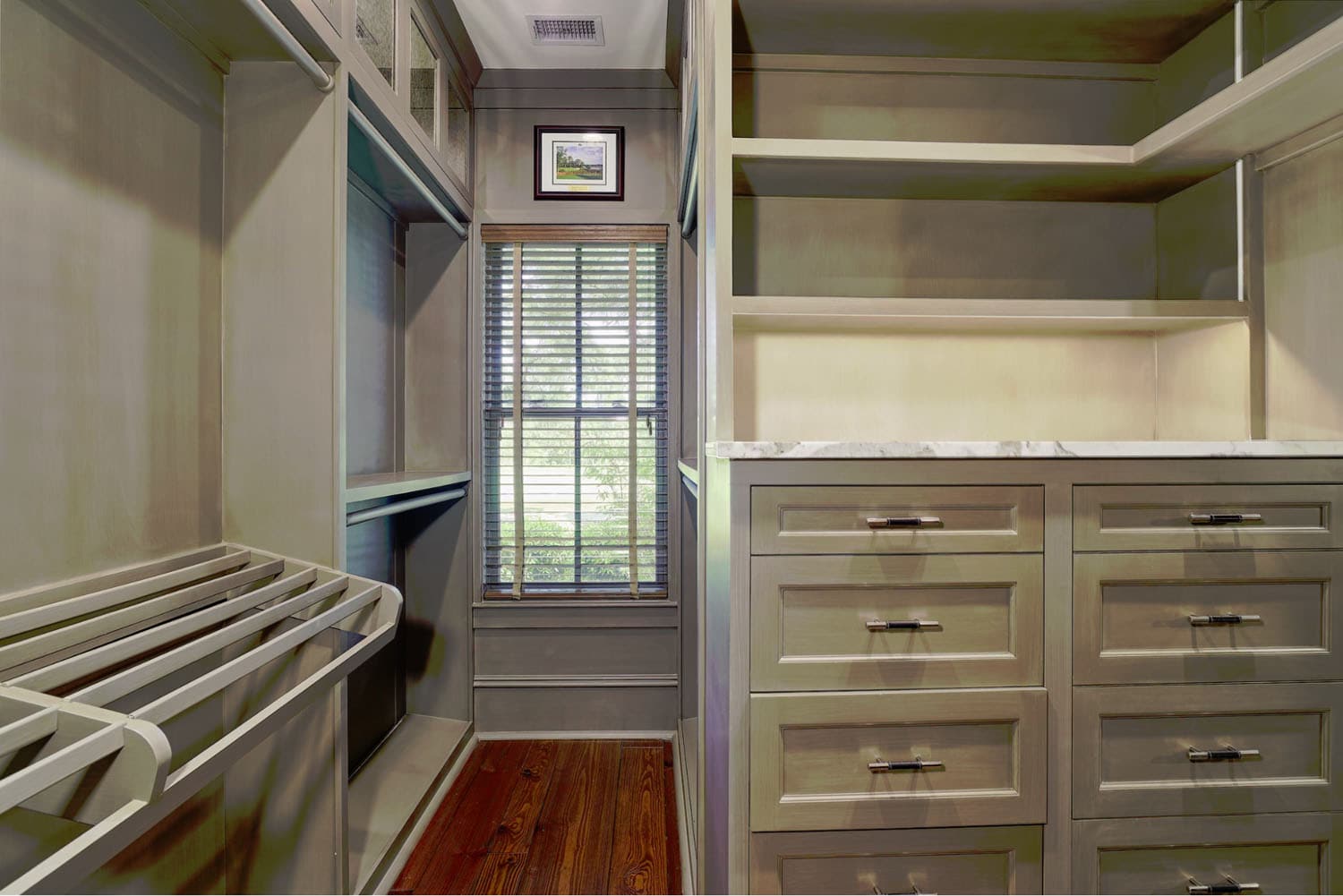


Now it’s time to take a tour of the gourmet kitchen, which includes a wet bar and wine cellar.
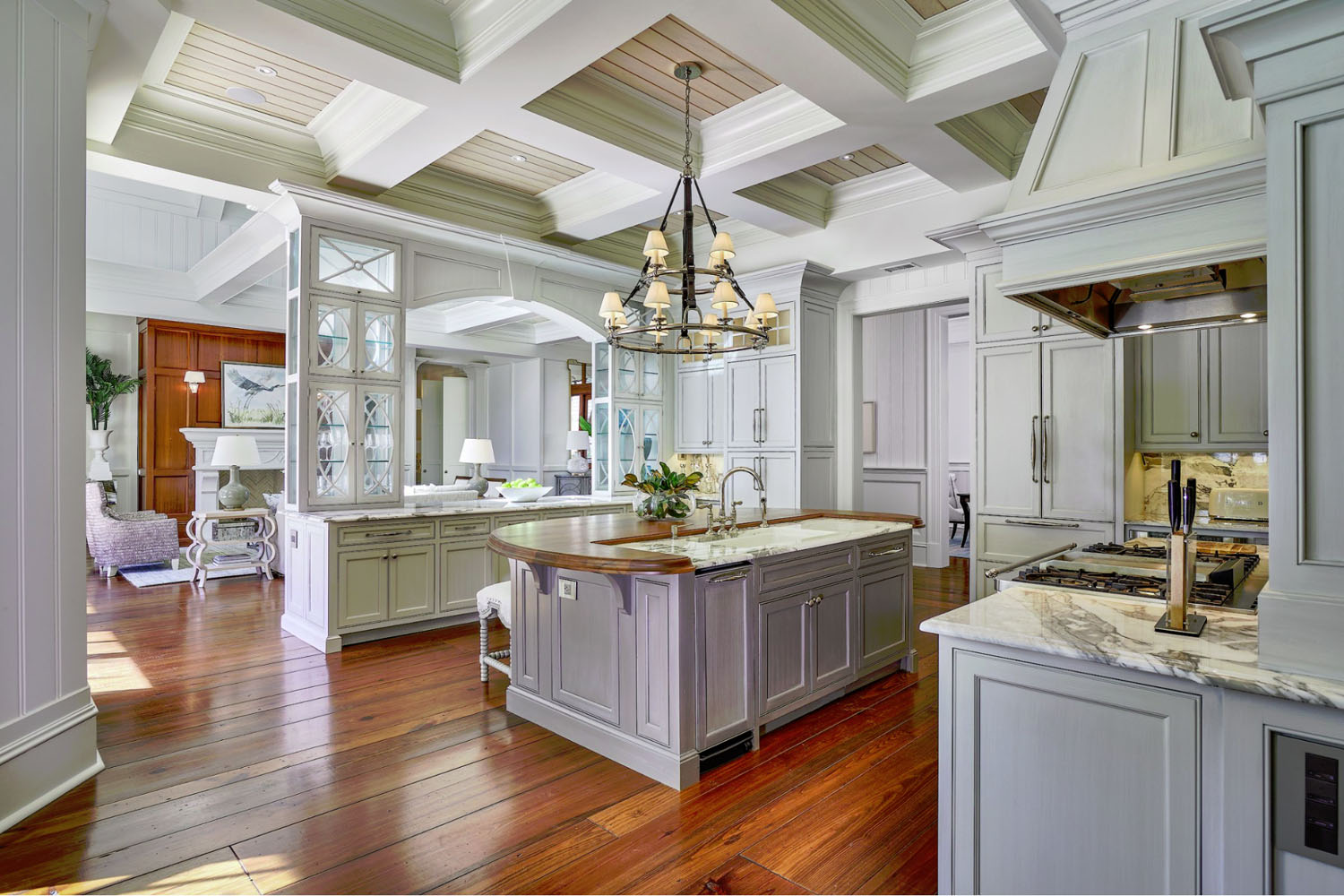
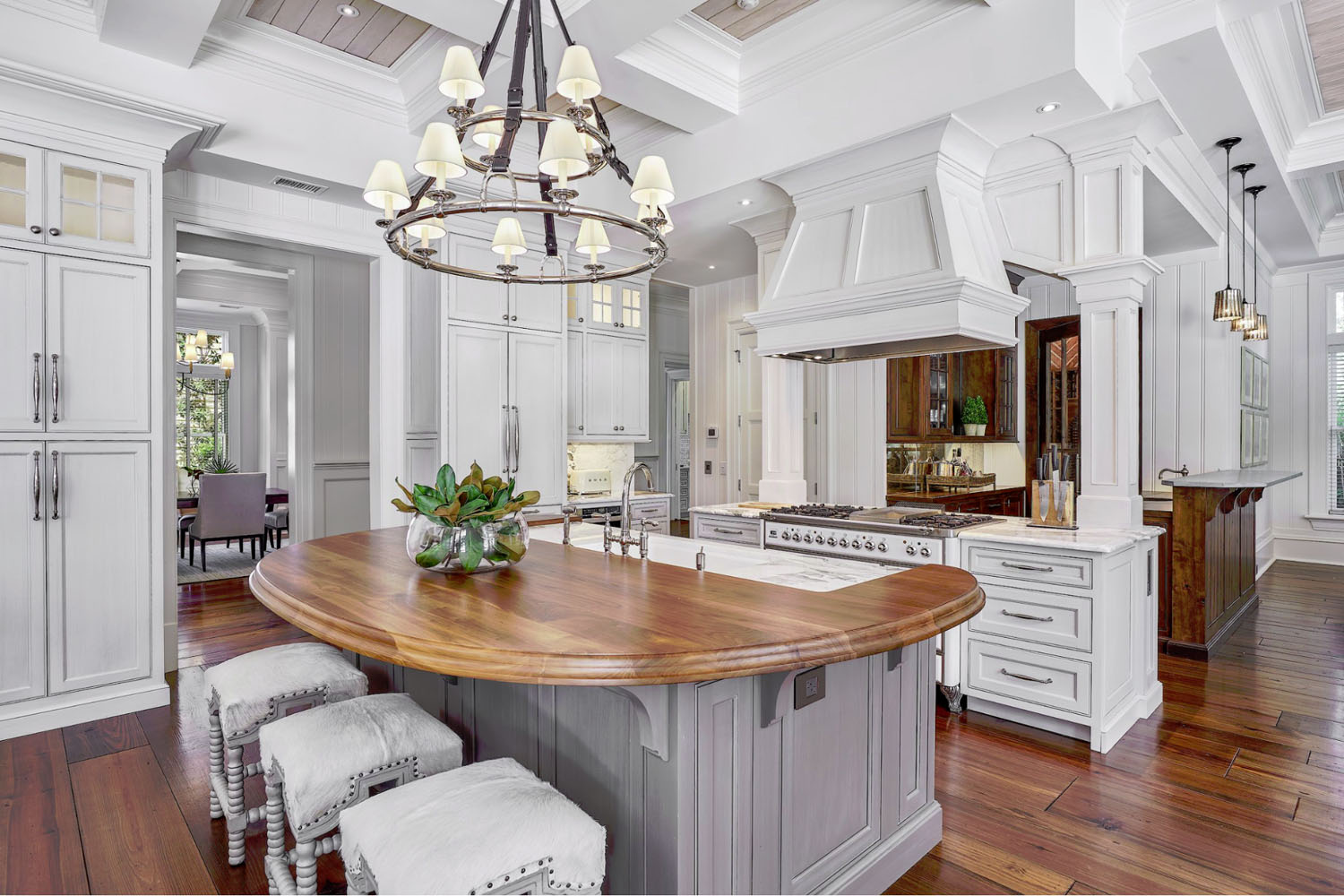

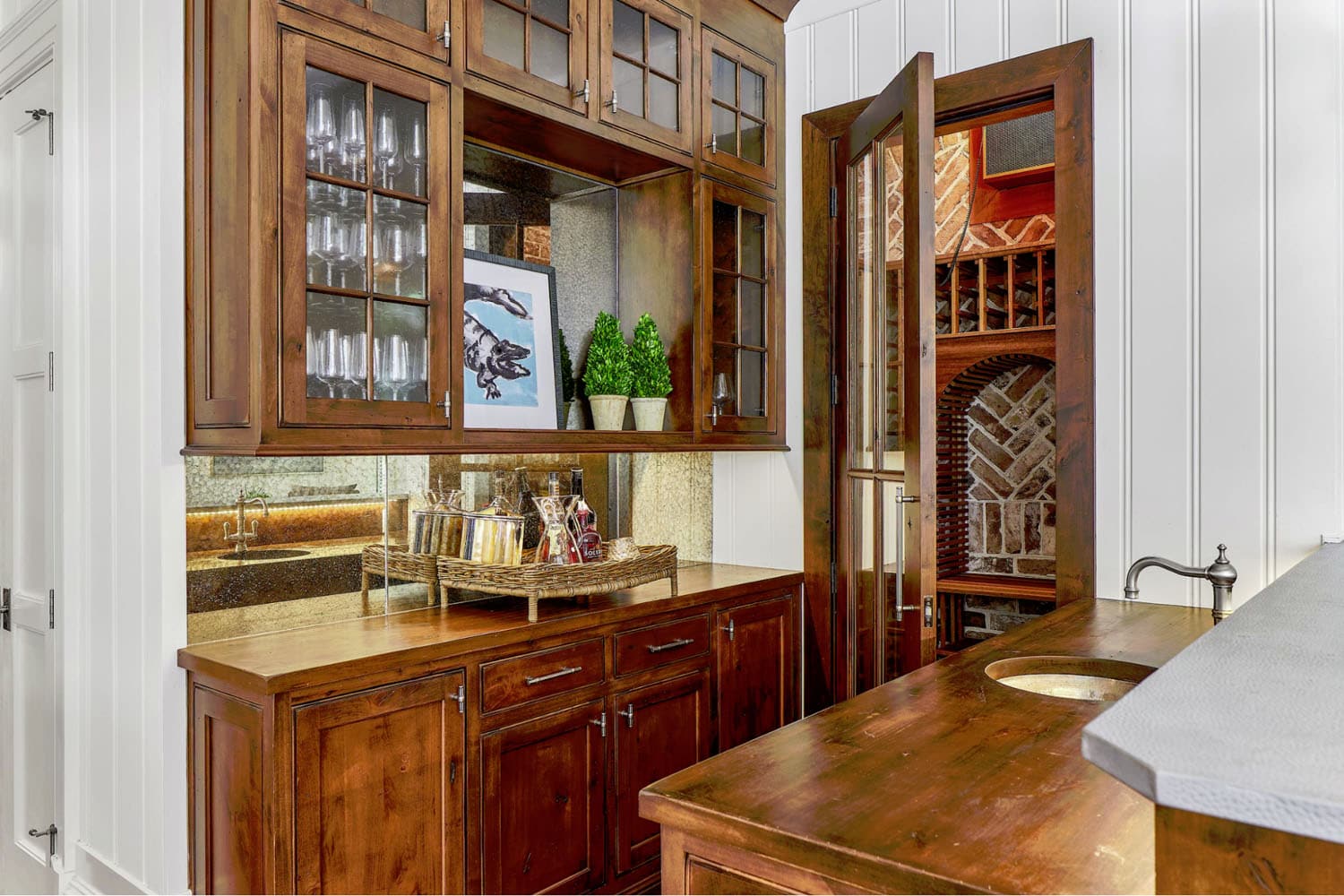
Just a few steps away is the home’s living room, which is equipped with a lovely Savannah brick fireplace and offers convenient access to the fully-enclosed screened porch.
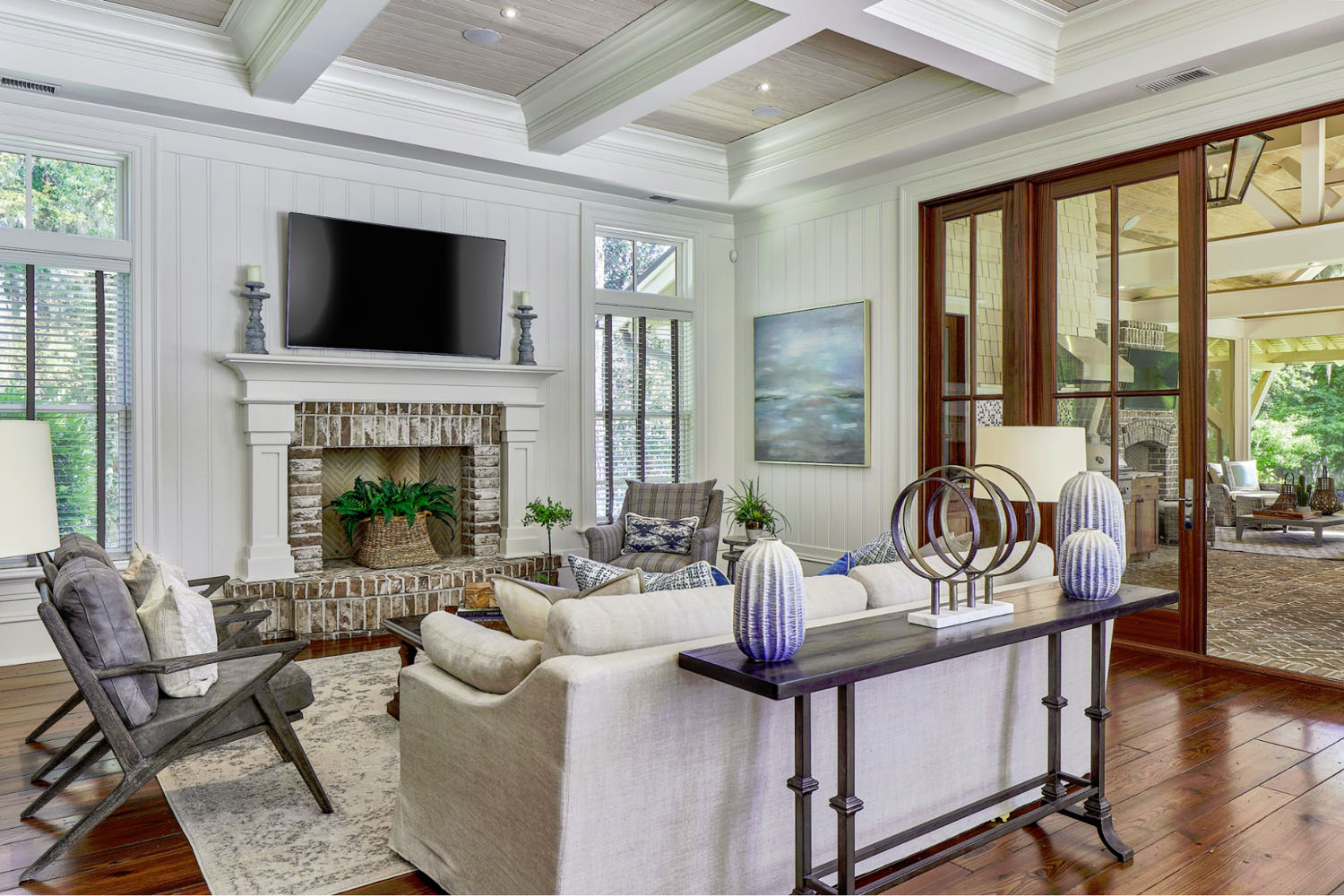
The spectacular screened porch includes a fireplace with a TV mount, game day -ready grill and bar area, and multiple entertainment zones.
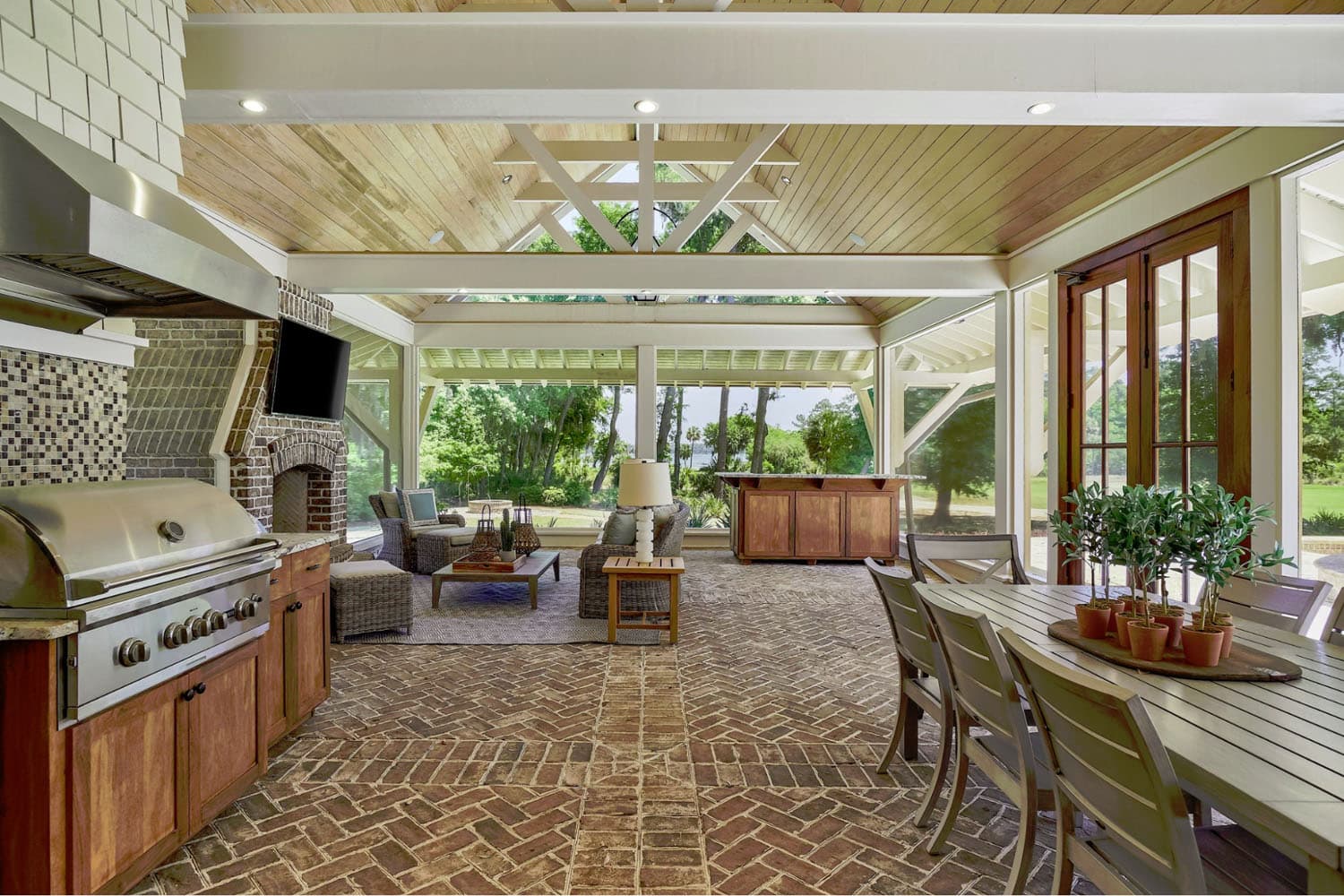
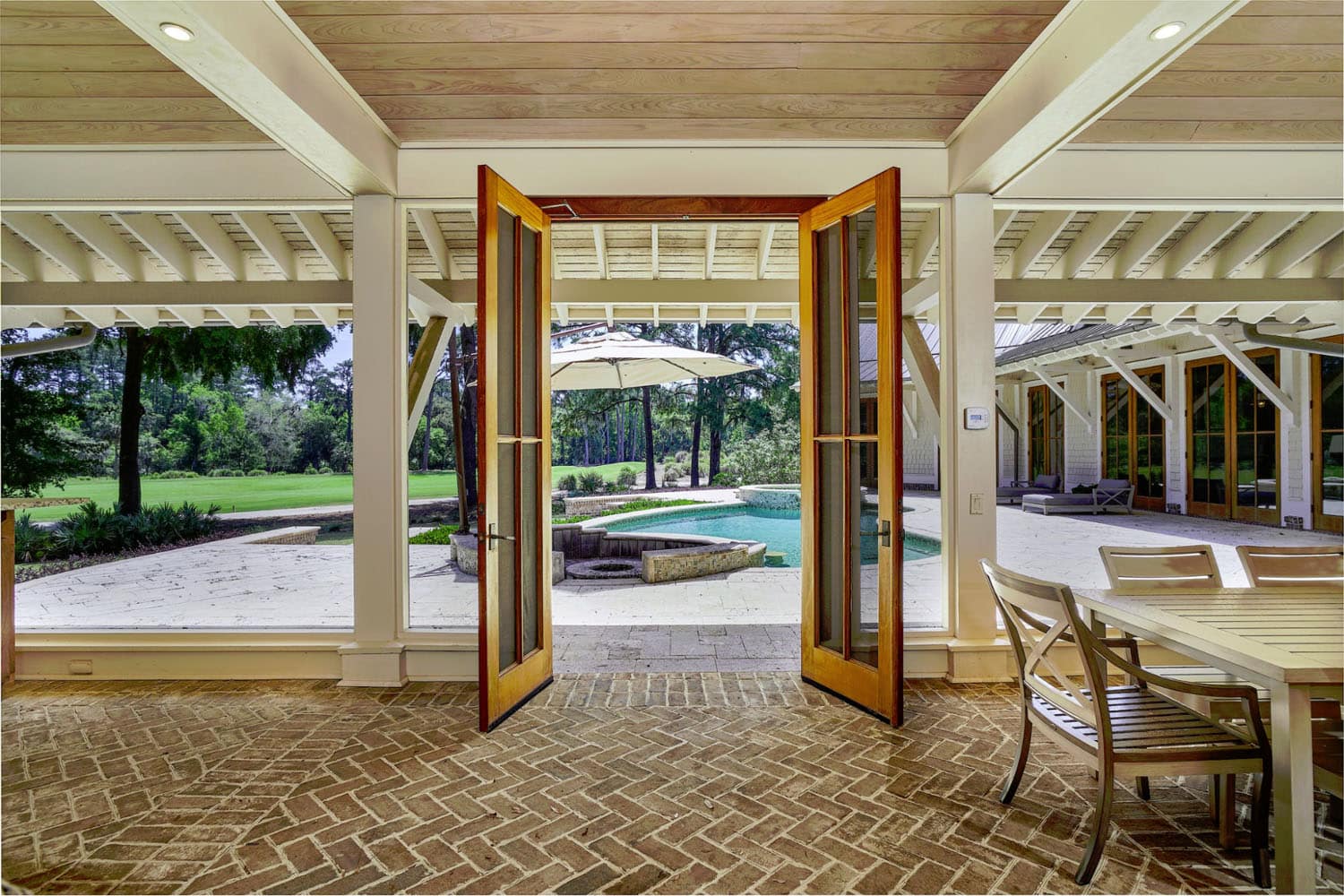
When you step out into the backyard, you’ll immediately see why this home is perfect for gatherings. The large pool with hot tub is the highlight of this space, and of course there’s plenty of room to set up your favorite outdoor patio furniture and bask in that Lowcountry sun! A fire pit and private outdoor shower add the perfect finishing touches.




There’s also plenty of yardage beyond the pool for owner and guests alike to participate in their favorite outdoor activities, from family picnics to a friendly game of cornhole.
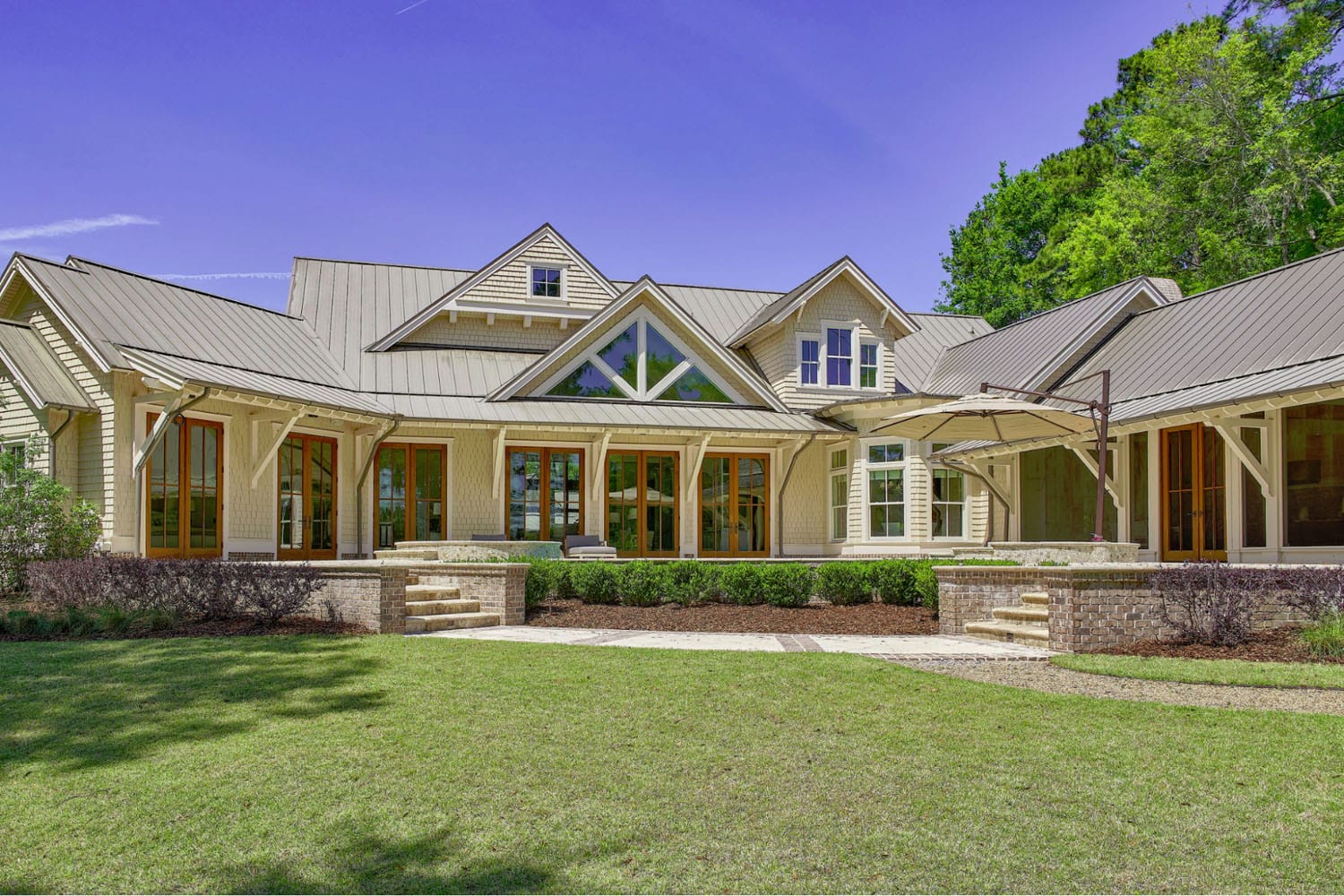

Of course, that’s not all this vast outdoor space has to offer. If you look beyond the backyard, you’ll see a stunning view of the May River Golf Course and catch a peek of the tranquil May River as well!
