
Located on 3.5 acres of land along a bend in the May River, 401 Old Palmetto Bluff Road is an opulent home that boasts some of the best views in the Lowcountry—both inside and out. As you make your way up the steps onto the majestic front porch, you’ll feel like you’ve finally found your way home.
TAKE A VIRTUAL TOUR
Press play to take a video walkthrough of this spectacular Palmetto Bluff home!
Perfect for entertaining, this 7,708 sq ft estate features several spacious sitting areas and dining areas, both indoors and outdoors. The traditional architectural style blends seamlessly into contemporary coastal elements, greeting you and your guests with an equal dose of coziness and grandeur.


The deluxe gourmet kitchen serves as a centerpiece for the home—a space for you and your guests to gather, eat, and enjoy each other’s company. Featuring an open floor plan with an adjoining sitting area and nook, it’s the perfect space to host family while food is being prepared. The double islands offer ample prep space and additional seating as well.



The palatial master suite features a dedicated screened porch, perfect for waking up to a Lowcountry sunrise and the fresh air of a cool morning. The master bath boasts a spacious vanity, jetted tub, and walk-in shower. With this master suite, you’ll feel like every day is a getaway!



Featuring a separate 2 bedroom/2 bathroom guest house in addition to a suite above the three-car garage, this estate has no shortage of luxurious places for your family and guests to stay. Both the guest home and garage suite feature a thoroughly functional kitchenette and living area.
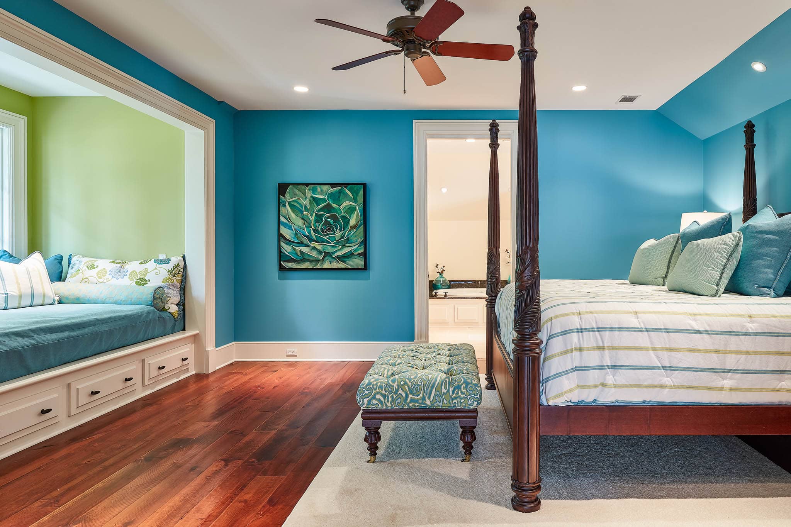
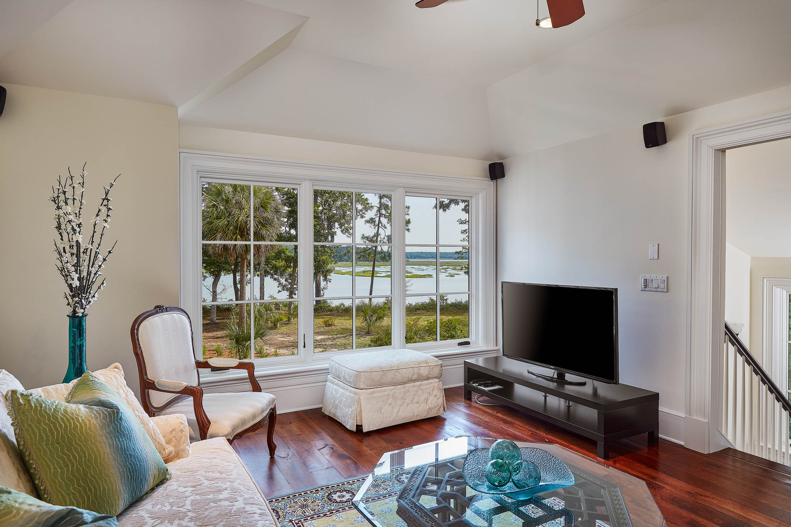
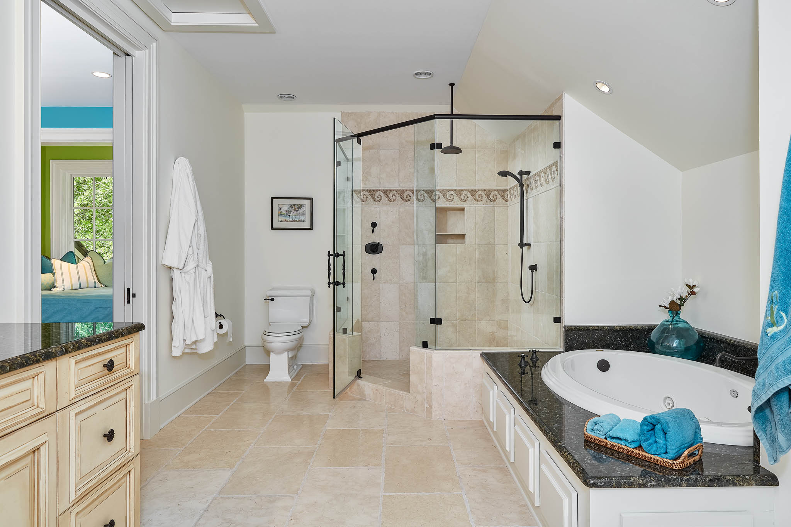
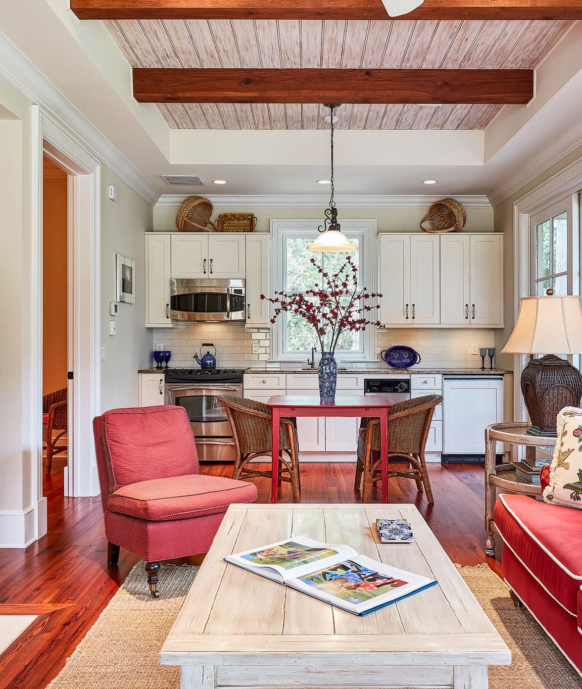
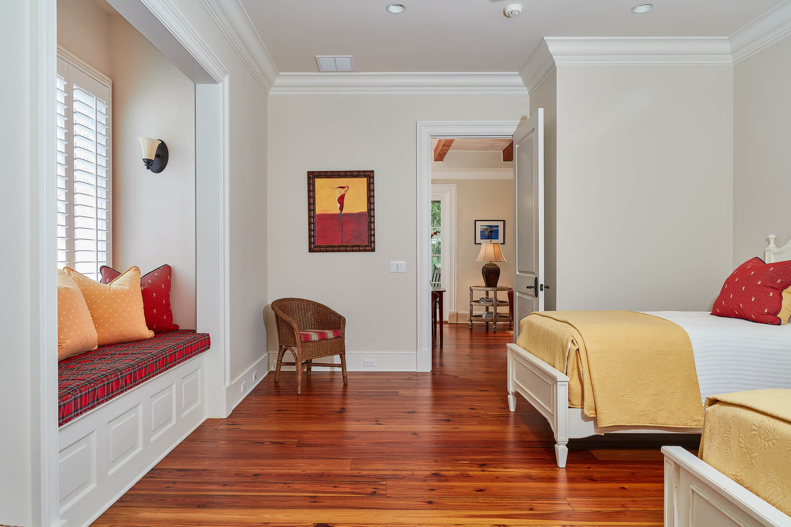
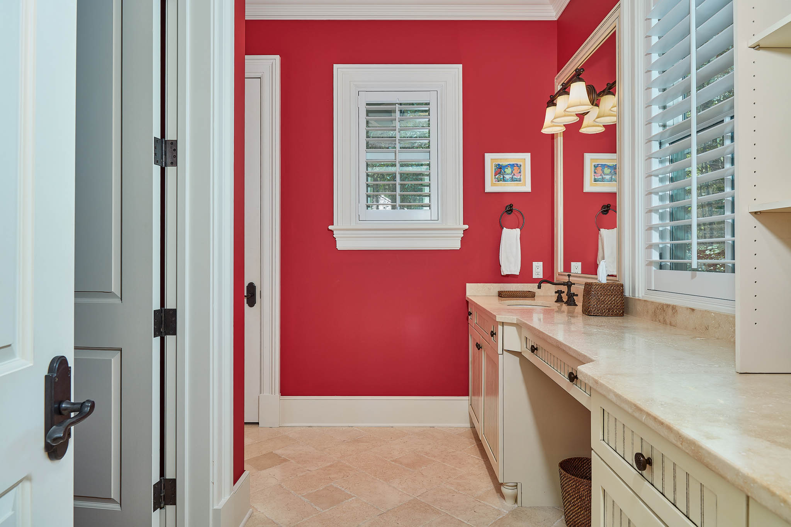
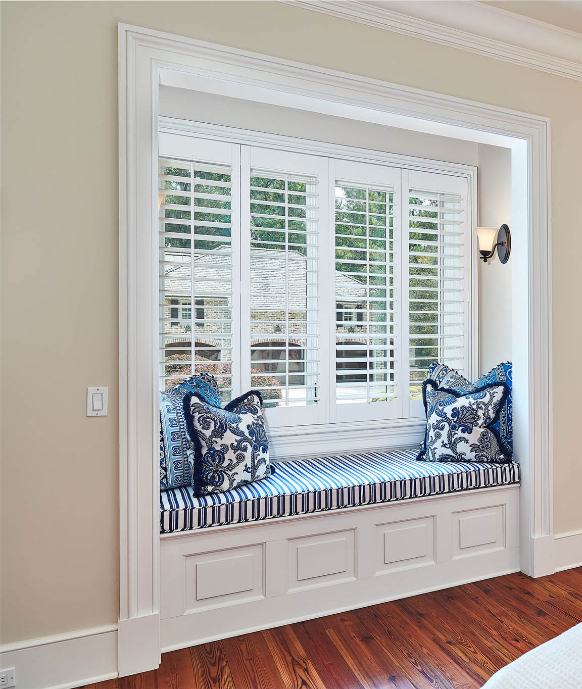
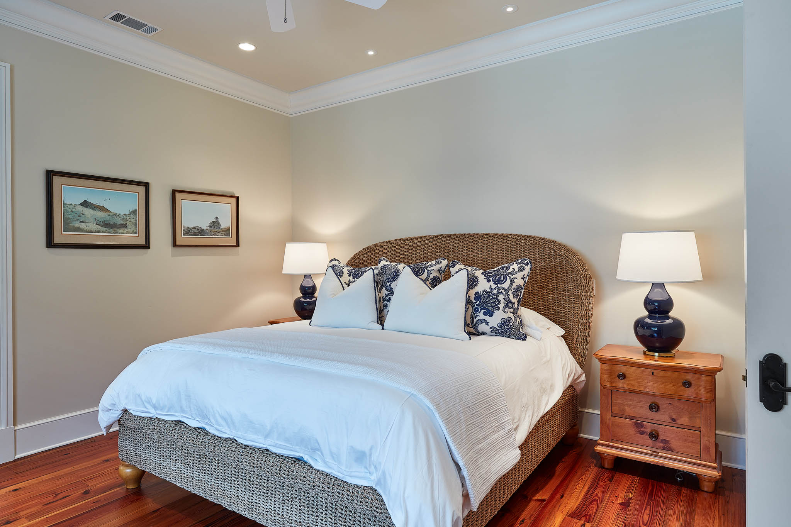
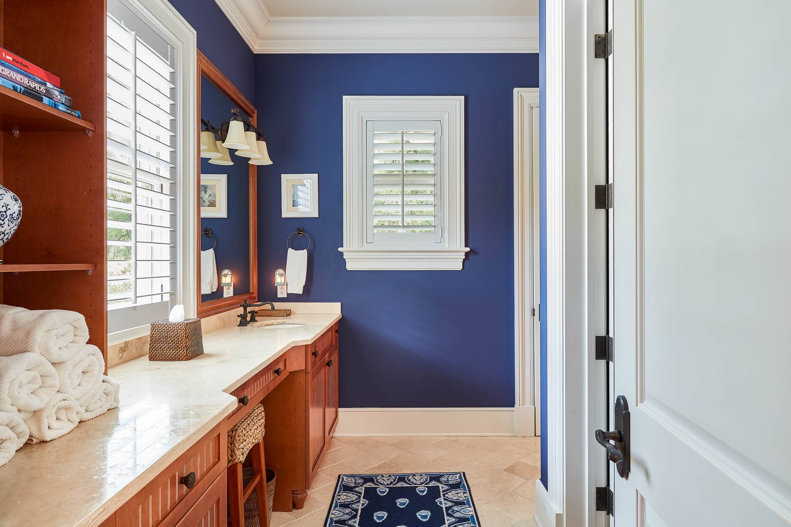
The exterior rooms of the home feature large windows boasting beautiful views and an abundance of natural light. If you’re craving a bit of the outdoors, simply step out onto any of the numerous porches on this estate. Just beyond the beautifully-crafted mature landscaping lies one of the most breathtaking views of the May River we’ve ever seen. With a view like that, paired with an outdoor fireplace and built-in grill, you’ll be just as comfortable and relaxed on the back porch as you would be indoors. The estate also features a fenced yard that is perfect for pets or children to enjoy some time outdoors, too!






It may be unbelievable, but this gorgeous southern dream home could be yours! If you’re ready to learn more or take a tour, please give us a call today at (843) 815-8637 or use our contact form. We look forward to hearing from you!

